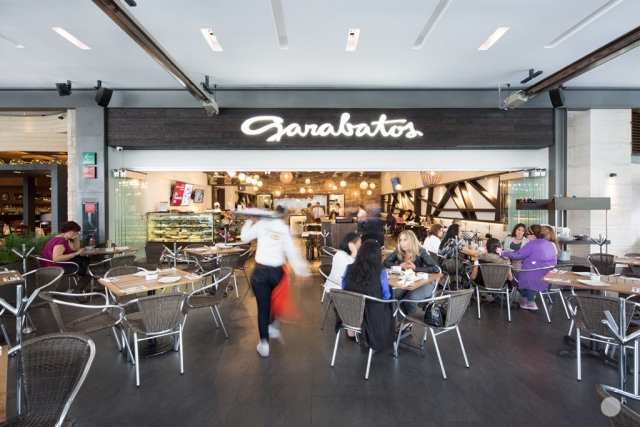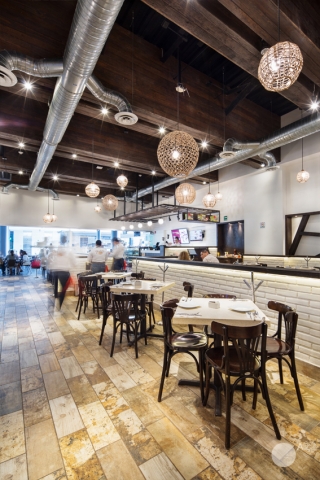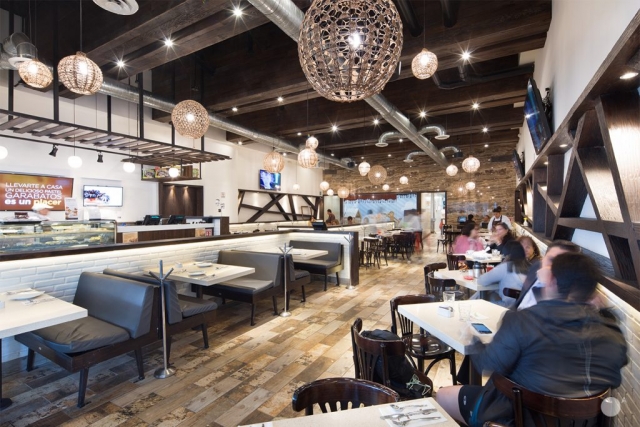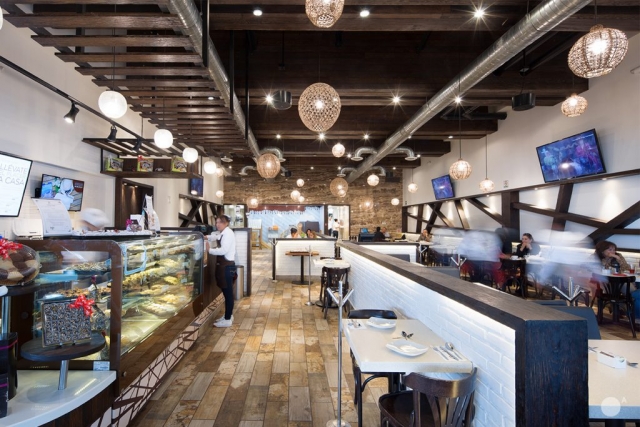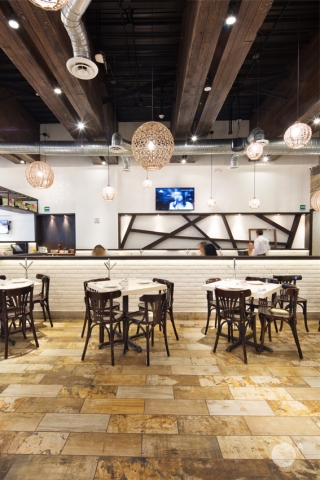FICHA TÉCNICA | DATA SHEET
UBICACIÓN: Ciudad de México
AÑO DE TERMINACIÓN: 2015
TIPO DE PROYECTO: Comercial
RUBRO DE LA EMPRESA: Comercio
SUPERFICIE: 495 m²
EQUIPO OXIGENO ARQUITECTURA:
Adriana Jimenez Abreu – Taller de arquitectura
Jorge Armendariz Serrano – Socio Director
Javier Salinas Rodríguez – Gerente de proyecto
Yuri Rodríguez Pérez – Representación gráfica
DISEÑO DE ILUMINACIÓN: H+T Iluminación
DISEÑO DE INSTALACIONES: JB / Ing. Idelfonso Navarro
CONTRATISTA GENERAL: Degloema
MOBILIARIO: Garabatos
PISOS: Daltile
FOTOGRAFÍA: Jorge Guadarrama Ríos
DESCRIPCIÓN | DESCRIPTION
PLAZA OASIS
Crear atmósferas es uno de los retos más grandes dentro del diseño arquitectónico ya que son las portadoras de la experiencia espacial. Oxígeno Arquitectura entiende que, en este caso, la idea generadora de diseño debe de partir del entendimiento de los objetivos de la marca, debido a que éstos se postulan como una estrategia de transformación tanto espacial como vivencial.
OASIS PLAZA
The creation of different atmospheres is one of the greatest challenges in architectural design, atmospheres being the bearers of spatial experience. Oxígeno Arquitectura understands that, in this case, the design generating idea must come from the understanding of the brand’s objectives for this understanding is proposed as the transformation strategy as it pertains to space and experience.

